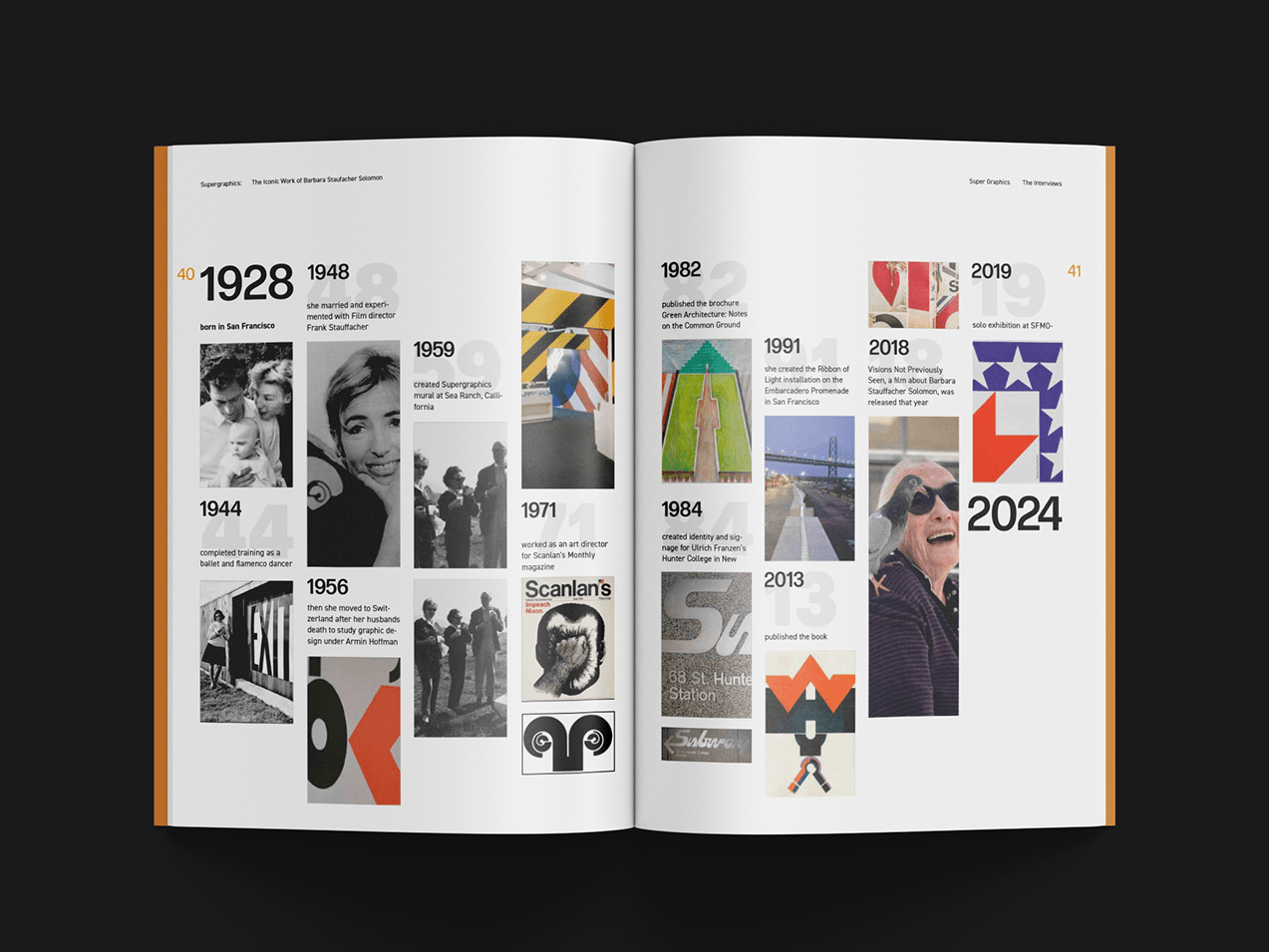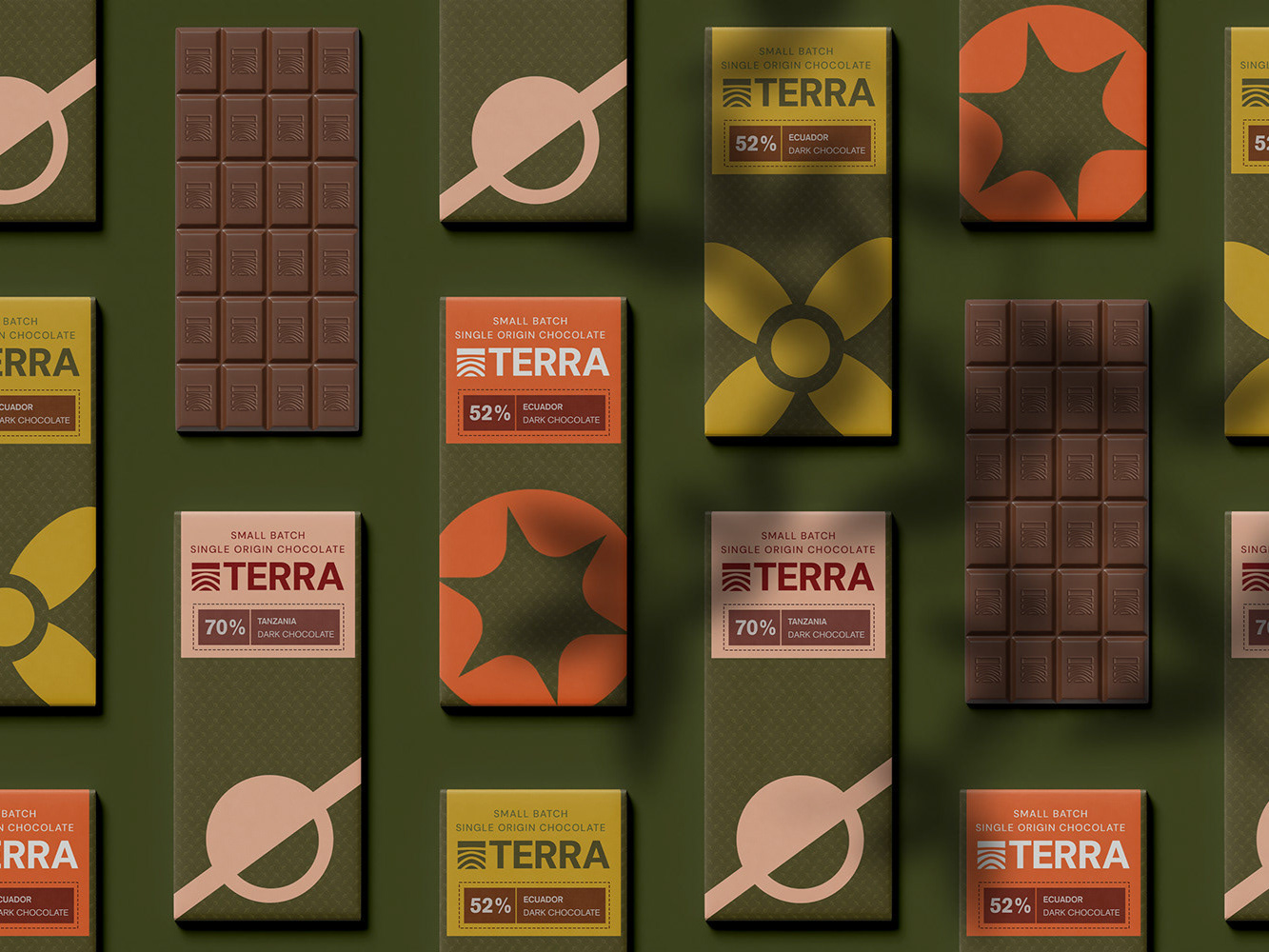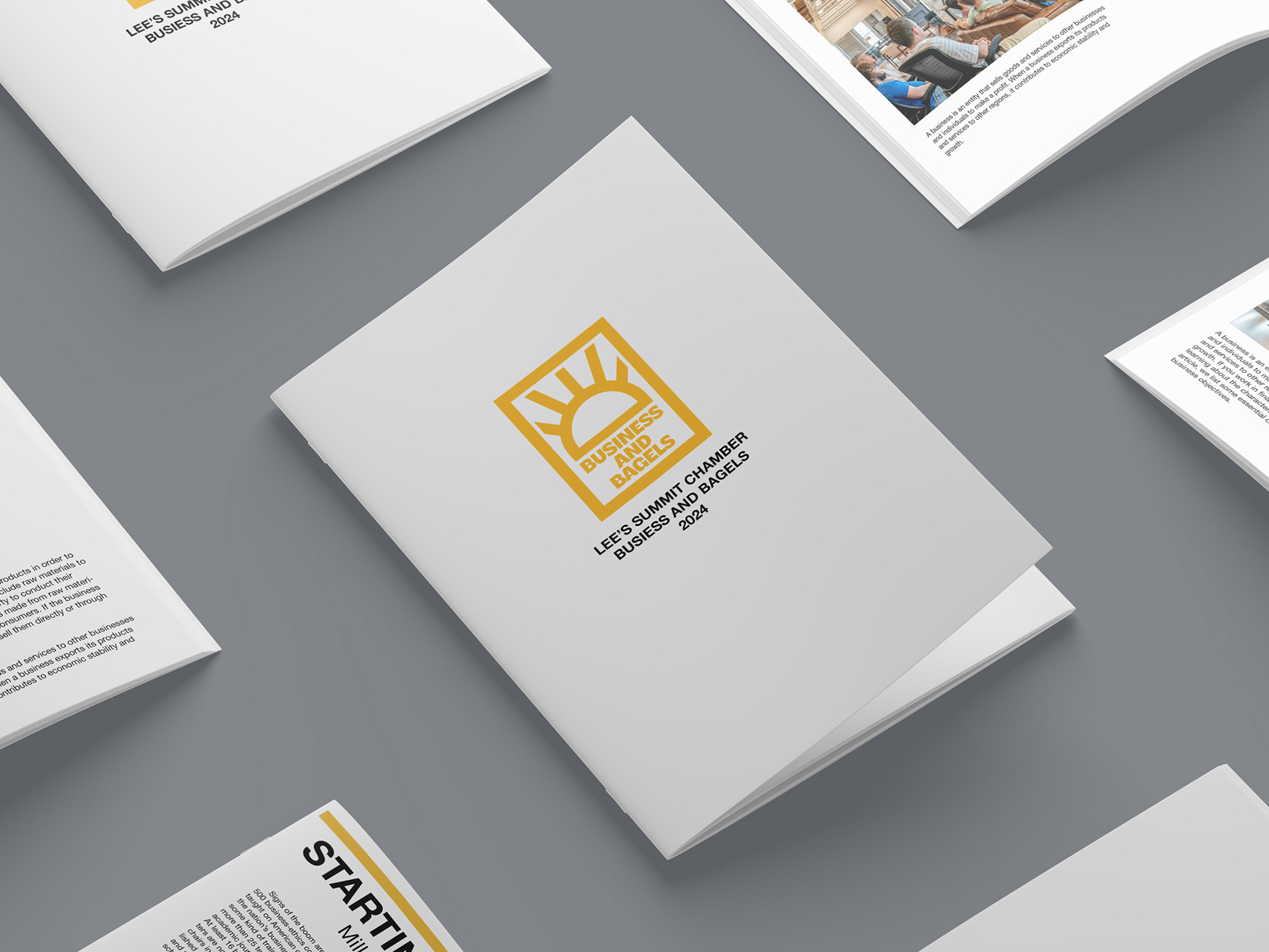Bird Strike Remediation
The project goal was to create a design that operates successfully as a bird strike remediation for the CTEC-built design at Johnson County Community College, while also representing the building and its students.
Inside the CTEC building, showcasing the design's functionality from an eye-level perspective.
The Issue
Since 2018, there have been 1,371 Observations of bird collisions that have been caused by windows that reflect the outside environment or do not appear to the birds because they do not understand the idea of glass and its workings. More studies have concluded that 105 species have been recorded to be affected by the issue.
Series of facts that support the issues with the design aligning with the design language being used.
The Process
Searching for inspiration and direction for this issue. I ventured to the JCCC campus and visited the CTEC building for further investigation. Leading me to find all sorts of modular and geometric shapes that are natural to the JCCC campus language. I also quickly learned of classes and trades being taught in the building.
Below are images that informed and inspired the design language moving forward.
Initially, I was inspired by the abstraction of tools and equipment that are being used in the CTEC building. That took me to the shapes and patterns already existing on JCCC campus. My findings were full of quilting patterns and abstract shapes that seamlessly integrated into the campus, which led me to contemplate ways to use these shapes without obstructing the view through the windows from inside.
Inspiration images
The Design
Derived from the research I came up with the design assets below. Taking inspiration from the quilting pattern and making those shapes the main the design element that could be perceived from a distance. I also filled those shapes with abstract forms of tools and materials used in the building and in those fields taught in the building that would be recognized by the students and staff.
Translating the design to a scaled building elevation to successfully and effectively plan layout was vital to keep visibility between the occupants in the building and the birds on the outside.
Shapes based on the quilting patterns and shapes found on campus.
Elevation A.
Elevation B and C
Design Application
Applying these designs to the physical building also assisted in communicating what goes on in the building. By taking a closer look, you will notice some recognizable shapes in a fashion that speaks to JCCC. These designs were strategically placed on the surface of the windows to continue to provide optimal viewing capacity through the design, but also enough to make the glass visible for students/ faculty and understandable to the birds who come across it, and direct them to a different direction away from the glass.
Elevation A, B, and C applied to the glass surface
Elevation C




